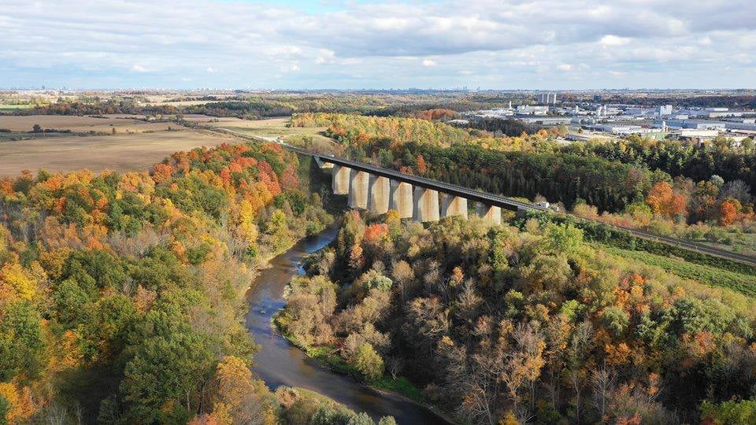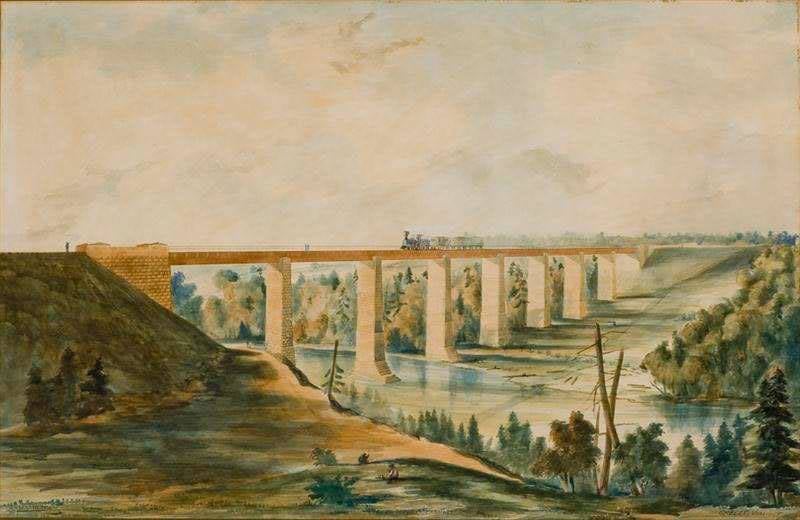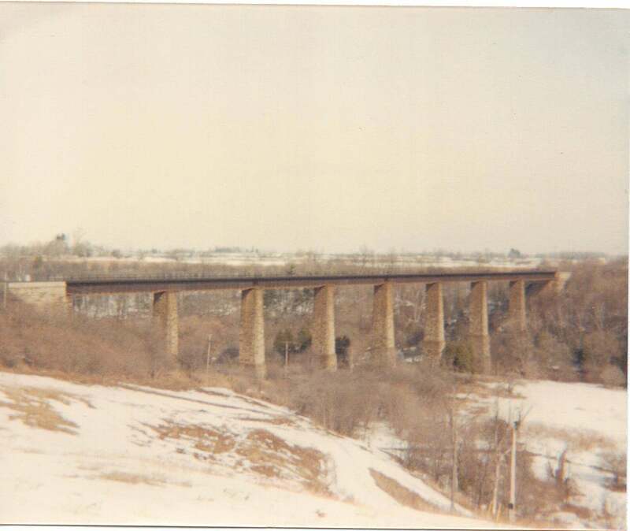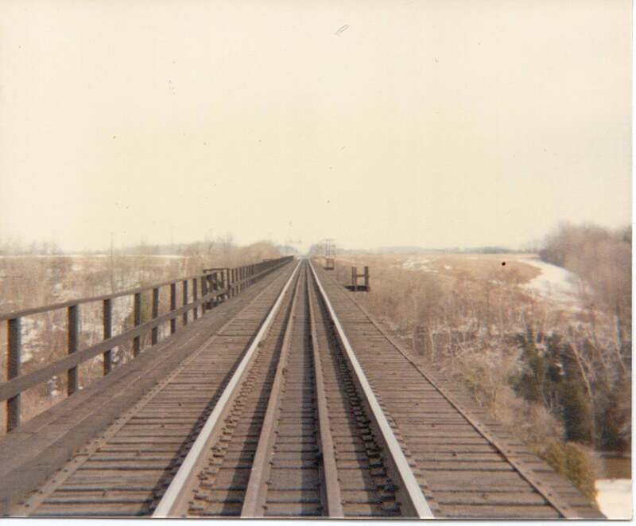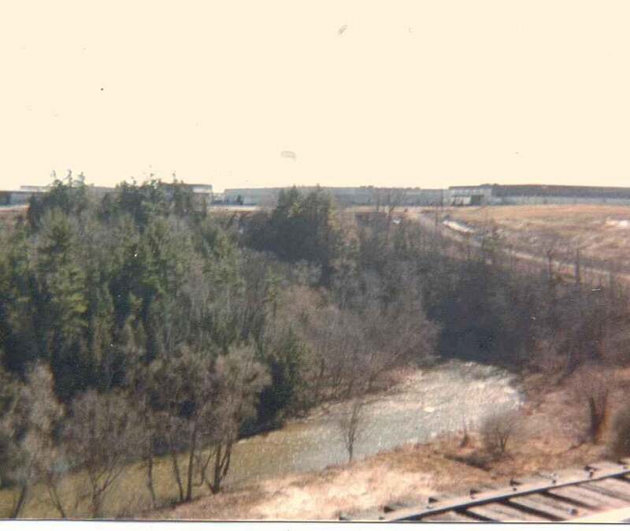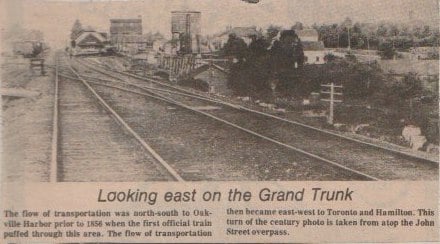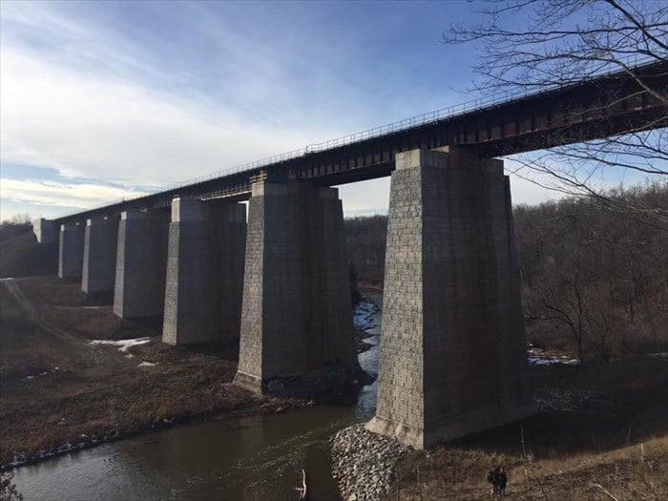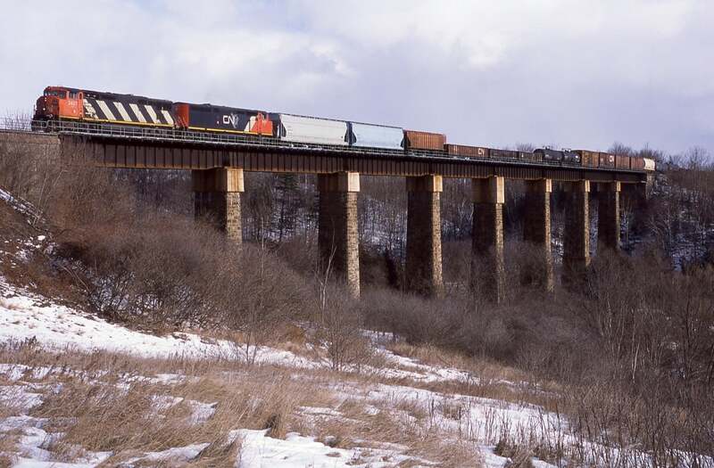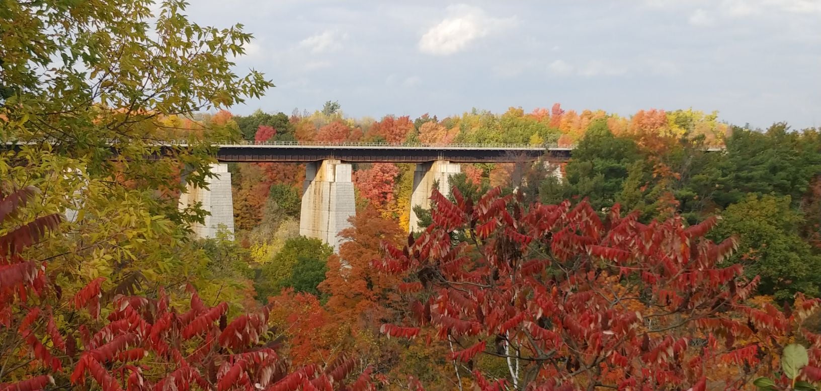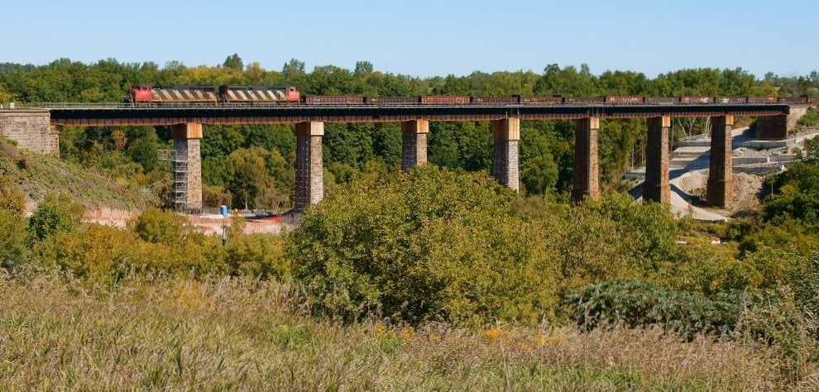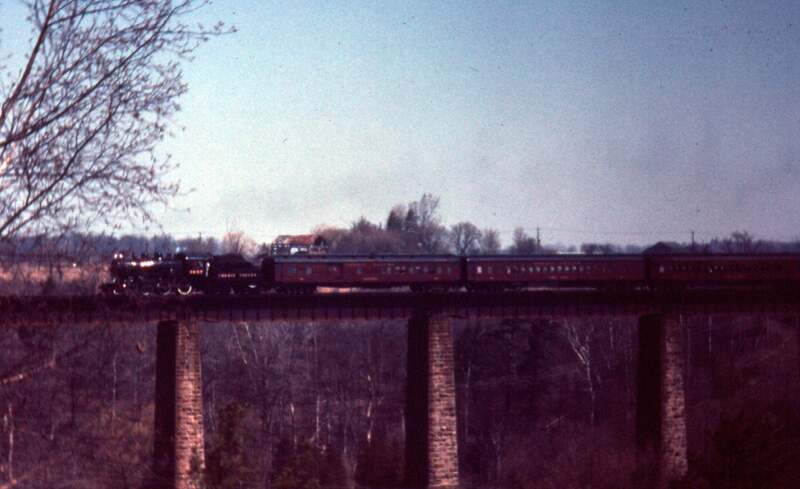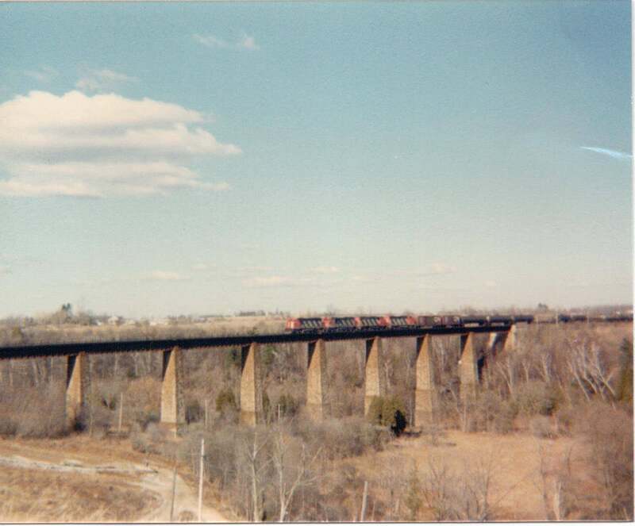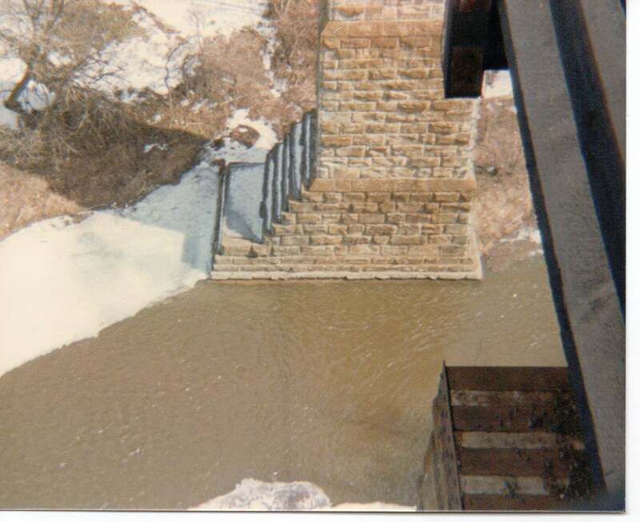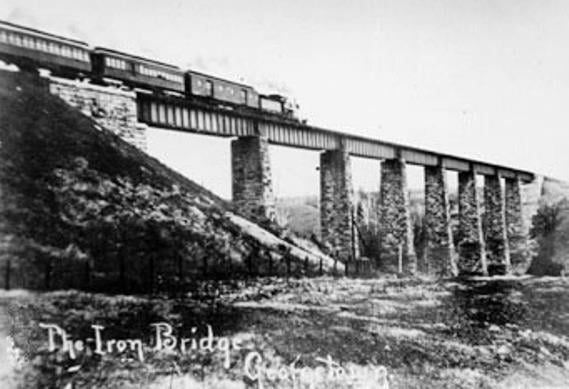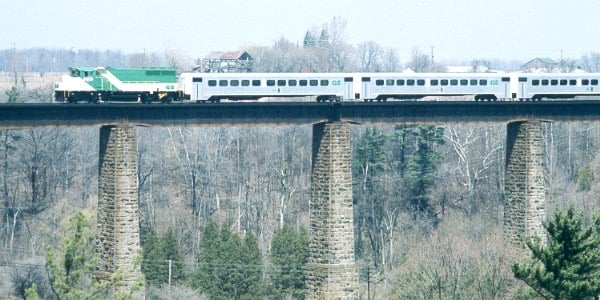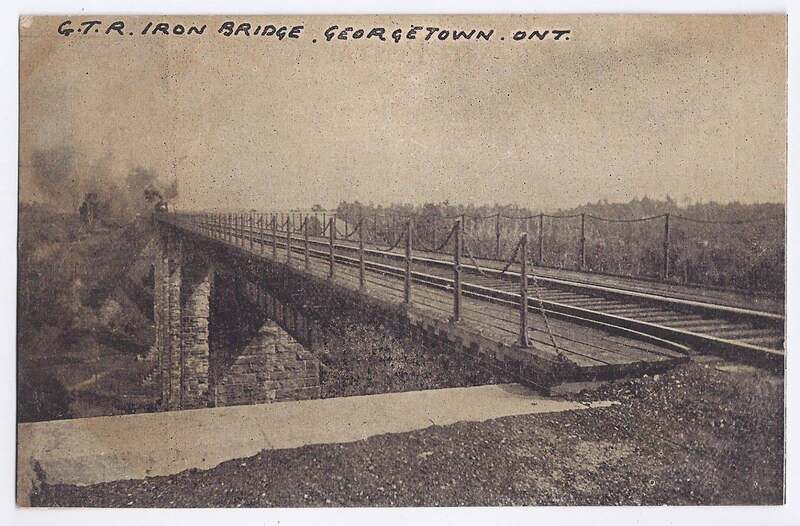The iron bridge (Grand Trunk Railway bridge)
Many of us called it The “Trestle”, was built by Toronto- Guelph line in the mid 1800’s
Structures built for the Toronto-Guelph line (later Grand Trunk) include: the iron trestle over the Credit River, the original (still operating) Georgetown Station, the Exchange Hotel (a frame stagecoach style hotel on the station grounds), the John/McNab Street underpass & culvert, a newly discovered 1855 stone bridge in the countryside near Limehouse, and an iron and stone underpass at Crewsons Corners on Hwy #7.
The Daily Leader (Toronto), Thursday, 17 May, 1855
Grand Trunk Railway
SOME NOTES OF A VISIT TO THE WORKS OF THE GRANDTRUNK RAILWAY, WEST OF TORONTO, FEBRUARY 1855
By Fred Cumberland, Esq.,
Chief Engineer of the Ontario, Simcoe and Huron Railway.
(Read before the Canadian Institute, March 31st)
“At 27 miles from Toronto we come to the most important structure of the line, forming the crossing of the valley of the River Credit, 2000 feet in width between the banks. It consists of 8 spans of 96 feet each, giving a full length of structure of 921 feet, the remainder of the crossing being by embankment containing about 150,00 yards of material, about half of which is from a cut on the west side in indurated clay similar to the specimen which I present.
The piers and abutments of this structure are constructed entirely of a very beautiful quality of sandstone of fine close and hard grit, and of a very agreeable warm color. This stone is brought by tramroad from the Georgetown quarries, 4 miles distant, and as it has attracted much attention recently as a material available for Toronto works. I have secured a specimen for your inspection. Of this the piers and abutments are constructed in courses rising from 2.6. to 18. in height, with self face, quarter beds and joints and bold 3. drove arises at the external angles, with two bold plinth courses and tooled capping for girders.
These masses of masonry, of a description unsurpassed by anything I had previously seen in Canada, rise to a height of 115 feet above the water line, and this in connection with the great length (nearly 1,000 feet) results in an effect which is grand in the extreme, although of course the appearance is marred as yet by the incompleteness of the structure, the presence of temporary trustlework and the want of unity which the absence of the girders begets. On enquiry I find that the masonry, when complete, will consist of 13,000 cubic yards, and the weight of the wrought iron girders 405 tons. Much as one is gratified on a first view of the Humber viaduct on seeing that at the Credit one is tempted to regret the necessity existing there for the use of brick; for the Georgetown stone, built in the bold style adopted at the Credit, gives such complete assurance to the mind of permanent stability, and such satisfaction to the eye by the play of color on its face that it tends to dissatisfy one with a material in itself unimpeachable but relatively inferior. The girders to be used at the viaduct being of 96 feet span are of different construction to those we have already described. Instead of the two single web girders as at the Humber, here we have single tubular girders, 7.0 high and 7.0 wide, with the track on the top of it and projecting side paths as before, giving a full width of floor of 16.0, each girder weighing somewhere about 50 tons.”
Structures built for the Toronto-Guelph line (later Grand Trunk) include: the iron trestle over the Credit River, the original (still operating) Georgetown Station, the Exchange Hotel (a frame stagecoach style hotel on the station grounds), the John/McNab Street underpass & culvert, a newly discovered 1855 stone bridge in the countryside near Limehouse, and an iron and stone underpass at Crewsons Corners on Hwy #7.
The Daily Leader (Toronto), Thursday, 17 May, 1855
Grand Trunk Railway
SOME NOTES OF A VISIT TO THE WORKS OF THE GRANDTRUNK RAILWAY, WEST OF TORONTO, FEBRUARY 1855
By Fred Cumberland, Esq.,
Chief Engineer of the Ontario, Simcoe and Huron Railway.
(Read before the Canadian Institute, March 31st)
“At 27 miles from Toronto we come to the most important structure of the line, forming the crossing of the valley of the River Credit, 2000 feet in width between the banks. It consists of 8 spans of 96 feet each, giving a full length of structure of 921 feet, the remainder of the crossing being by embankment containing about 150,00 yards of material, about half of which is from a cut on the west side in indurated clay similar to the specimen which I present.
The piers and abutments of this structure are constructed entirely of a very beautiful quality of sandstone of fine close and hard grit, and of a very agreeable warm color. This stone is brought by tramroad from the Georgetown quarries, 4 miles distant, and as it has attracted much attention recently as a material available for Toronto works. I have secured a specimen for your inspection. Of this the piers and abutments are constructed in courses rising from 2.6. to 18. in height, with self face, quarter beds and joints and bold 3. drove arises at the external angles, with two bold plinth courses and tooled capping for girders.
These masses of masonry, of a description unsurpassed by anything I had previously seen in Canada, rise to a height of 115 feet above the water line, and this in connection with the great length (nearly 1,000 feet) results in an effect which is grand in the extreme, although of course the appearance is marred as yet by the incompleteness of the structure, the presence of temporary trustlework and the want of unity which the absence of the girders begets. On enquiry I find that the masonry, when complete, will consist of 13,000 cubic yards, and the weight of the wrought iron girders 405 tons. Much as one is gratified on a first view of the Humber viaduct on seeing that at the Credit one is tempted to regret the necessity existing there for the use of brick; for the Georgetown stone, built in the bold style adopted at the Credit, gives such complete assurance to the mind of permanent stability, and such satisfaction to the eye by the play of color on its face that it tends to dissatisfy one with a material in itself unimpeachable but relatively inferior. The girders to be used at the viaduct being of 96 feet span are of different construction to those we have already described. Instead of the two single web girders as at the Humber, here we have single tubular girders, 7.0 high and 7.0 wide, with the track on the top of it and projecting side paths as before, giving a full width of floor of 16.0, each girder weighing somewhere about 50 tons.”
